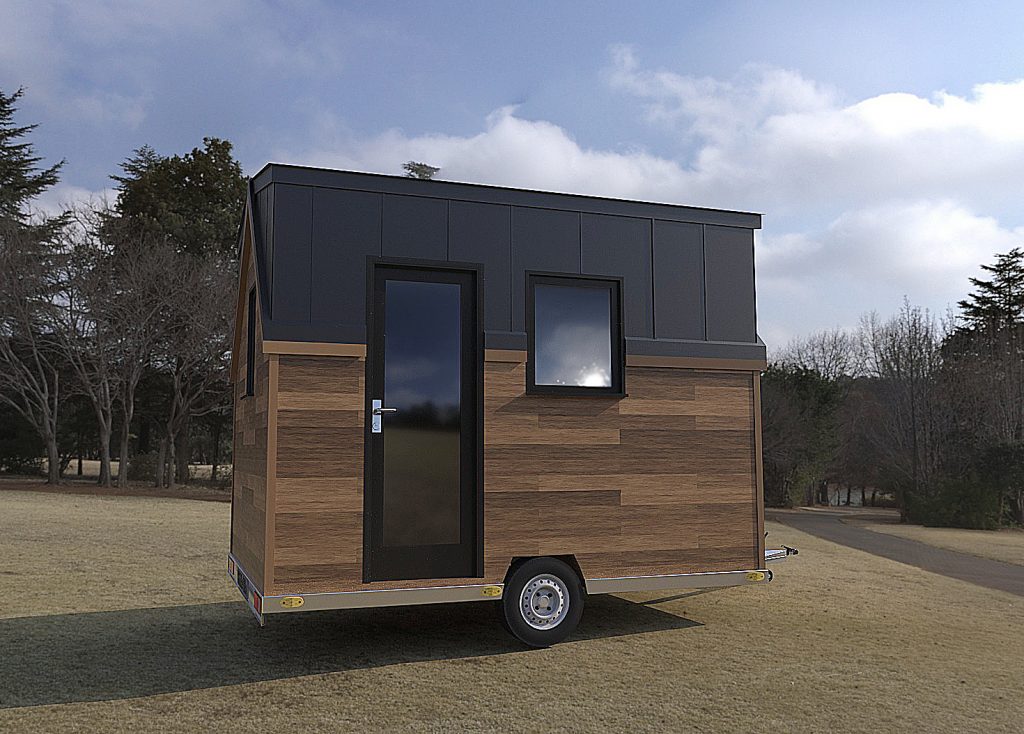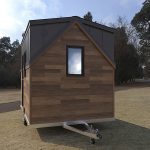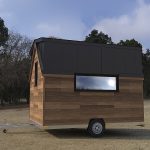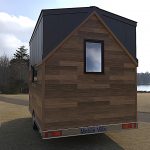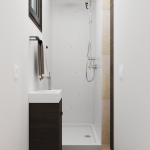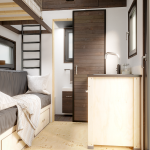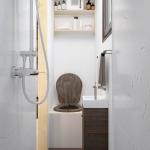METEOR
METEOR is our smallest project, however in its small space it contains all the necessary facilities. There are many clever, space-saving ideas in the house. There is an equipped kitchen, a fold-out sofa with a storage room above which there is a mini mezzanine secured with a net, a desk/table, cabinets, a bathroom with a shower and a toilet.
Meteor is ideal for people who like spontaneous, short trips. The weight of the house allows it to be moved quickly without the need for an additional category of driving licence. The house is easier to manoeuvre and park. Less weight also means lower fuel consumption, which is another benefit for Meteor owners.
Technical Data
External dimensions:
Length: 330 cm
Width: 230 cm
Height without trailer: 250 – 270 cm
Height with trailer: 320 – 340 cm
Wall thickness: 10 cm
Number of rooms: 2
Mezzanine: 1
Area with mezzanine: 6,51 m2 + 1,4 m2 = 7,91 m2
Exterior facade: larch/spruce/pine
Interior walls: plywood/plywood paneling
Weight up to 1.5 tons

Pricing
THE BASIC VERSION OF THE HOUSE INCLUDES:
- Steel trailer with road homologation
- Trailer levelling supports – 4 pcs.
- Spare wheel for the trailer
- Traction stabilizer
- Wooden structure
- Spruce wood facade
- Finishing of the house inside with plywood or spruce paneling
- Spruce floor board
- Division of rooms (living room with kitchen, mezzanine and bathroom)
- Single-leaf door and 4 windows
- Roof covering with tar paper + shingles
- Insulation of floor, walls, roof
- Water and sewage system
- Electric system
IN ADDITION THE OFFER INCLUDES:
See Also
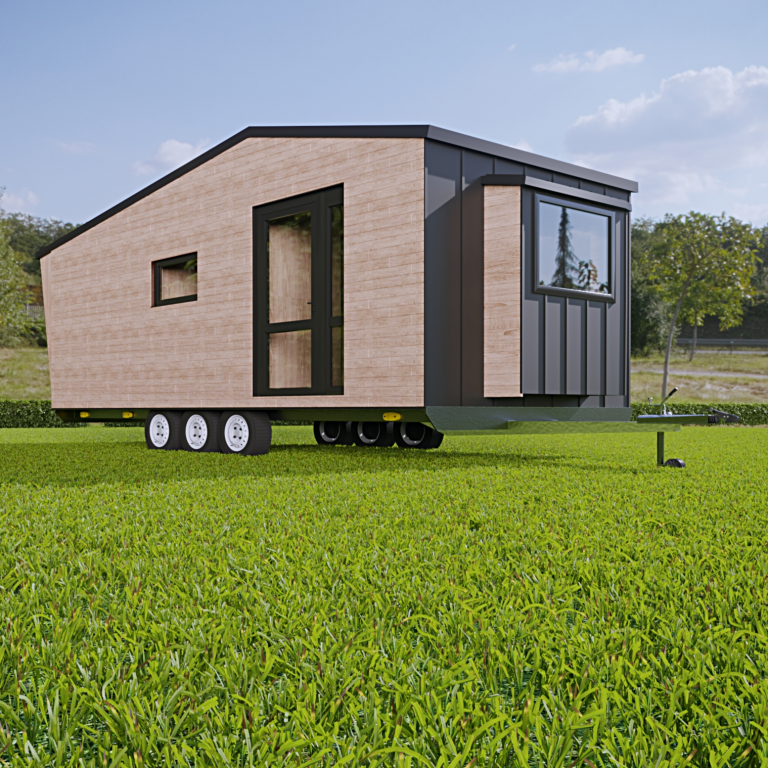
JUPITER
Modern wanderer
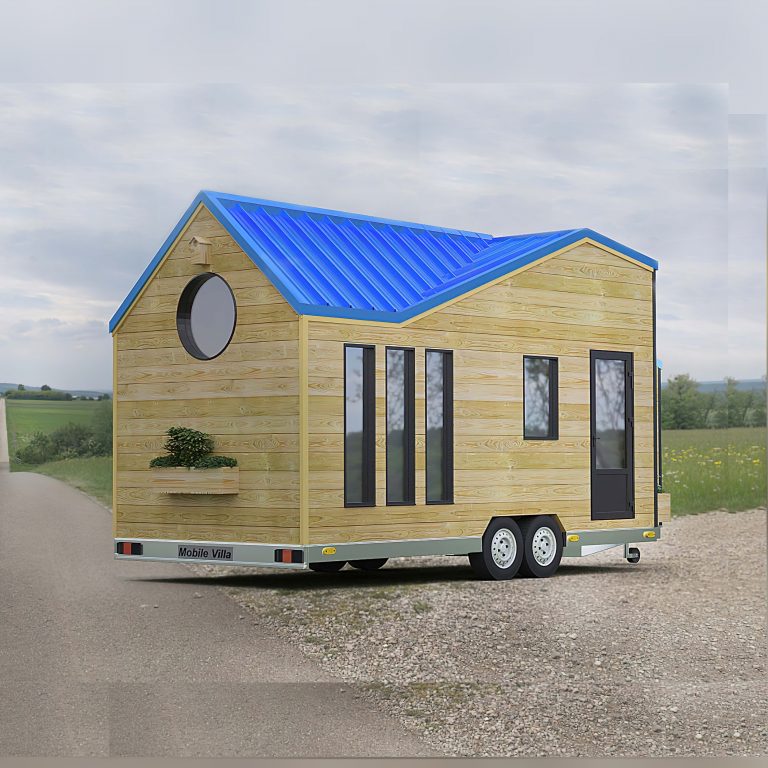
vOYAGER
Family travelling
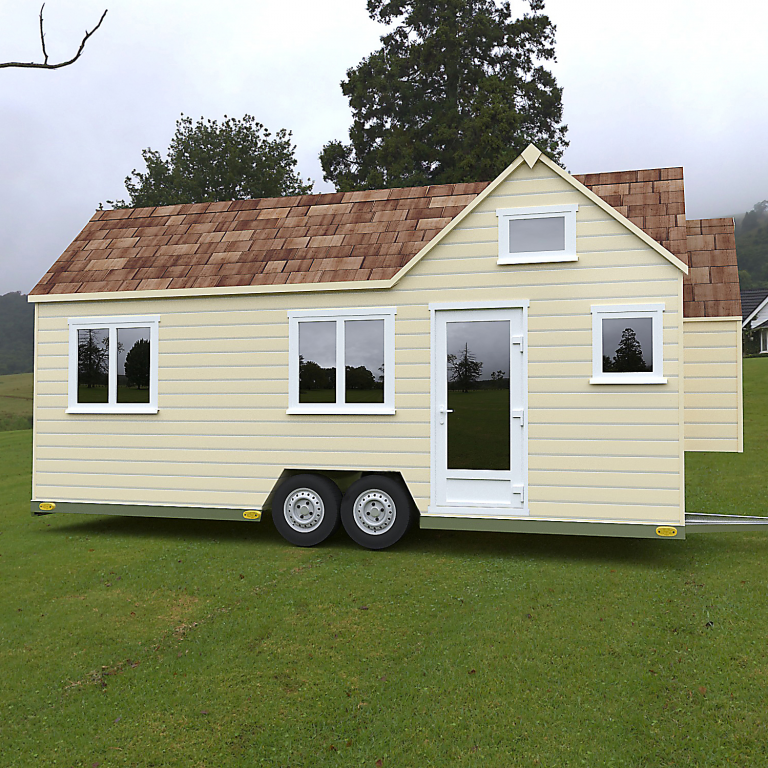
WESTA
Timeless classic
